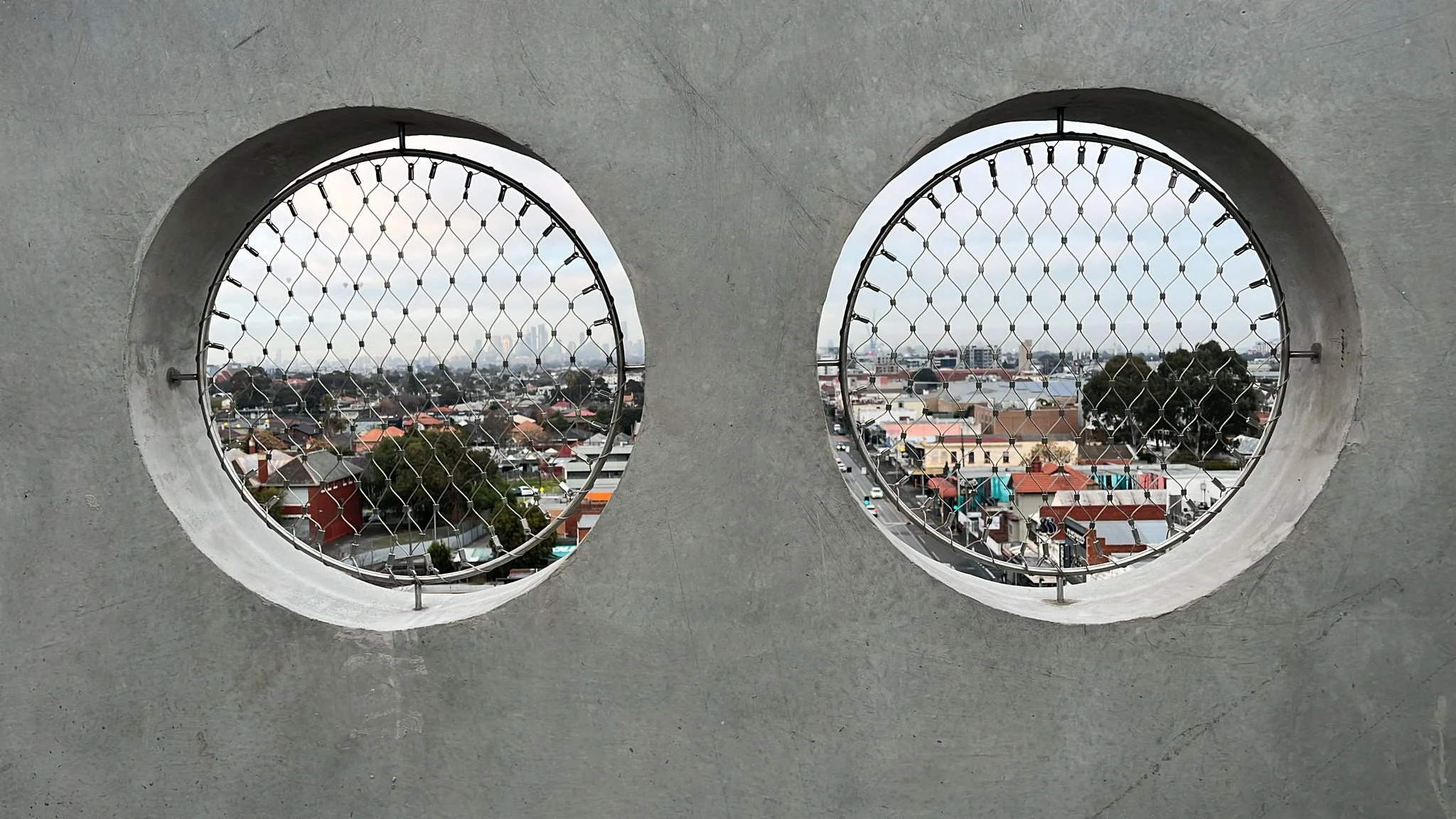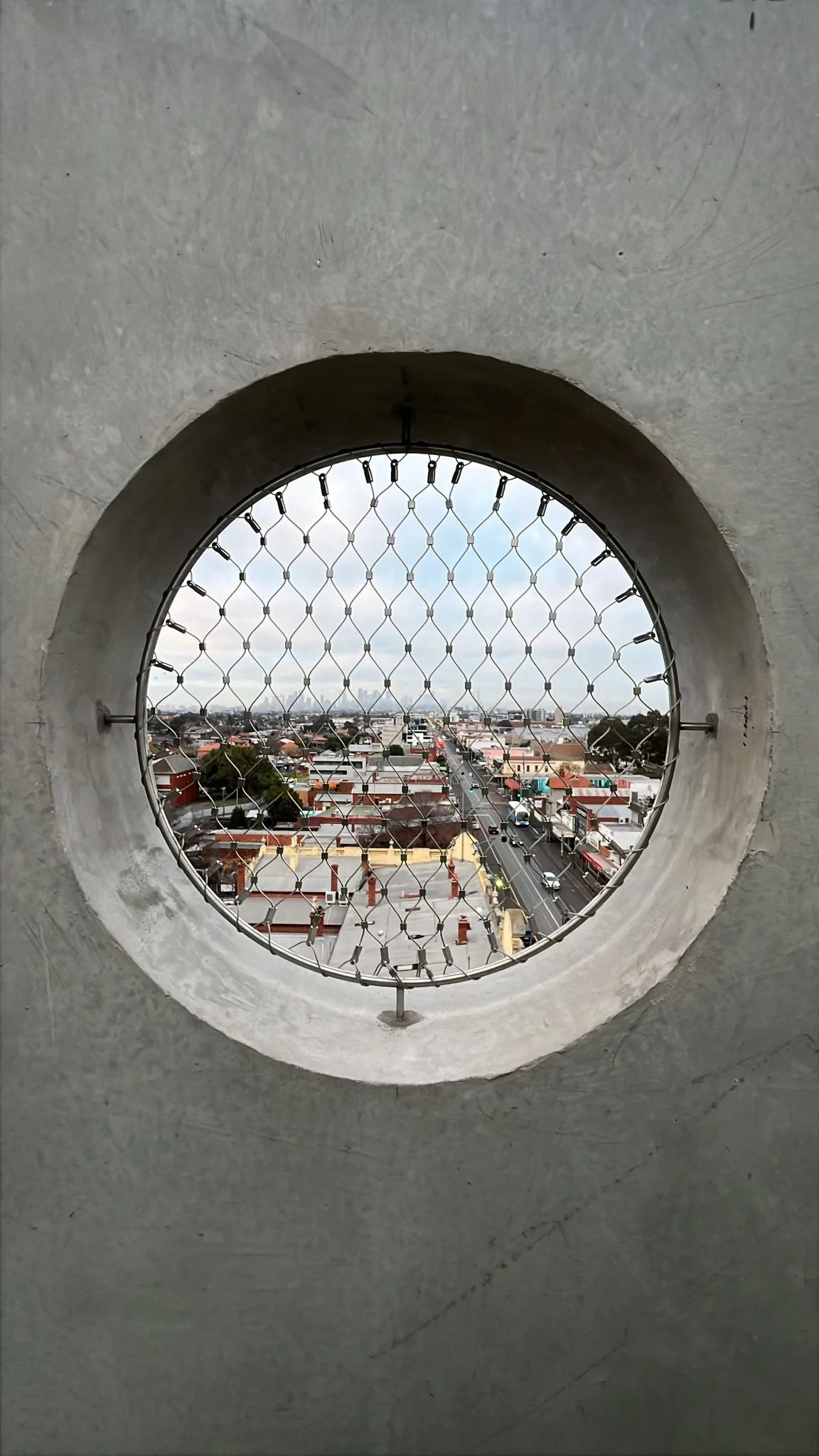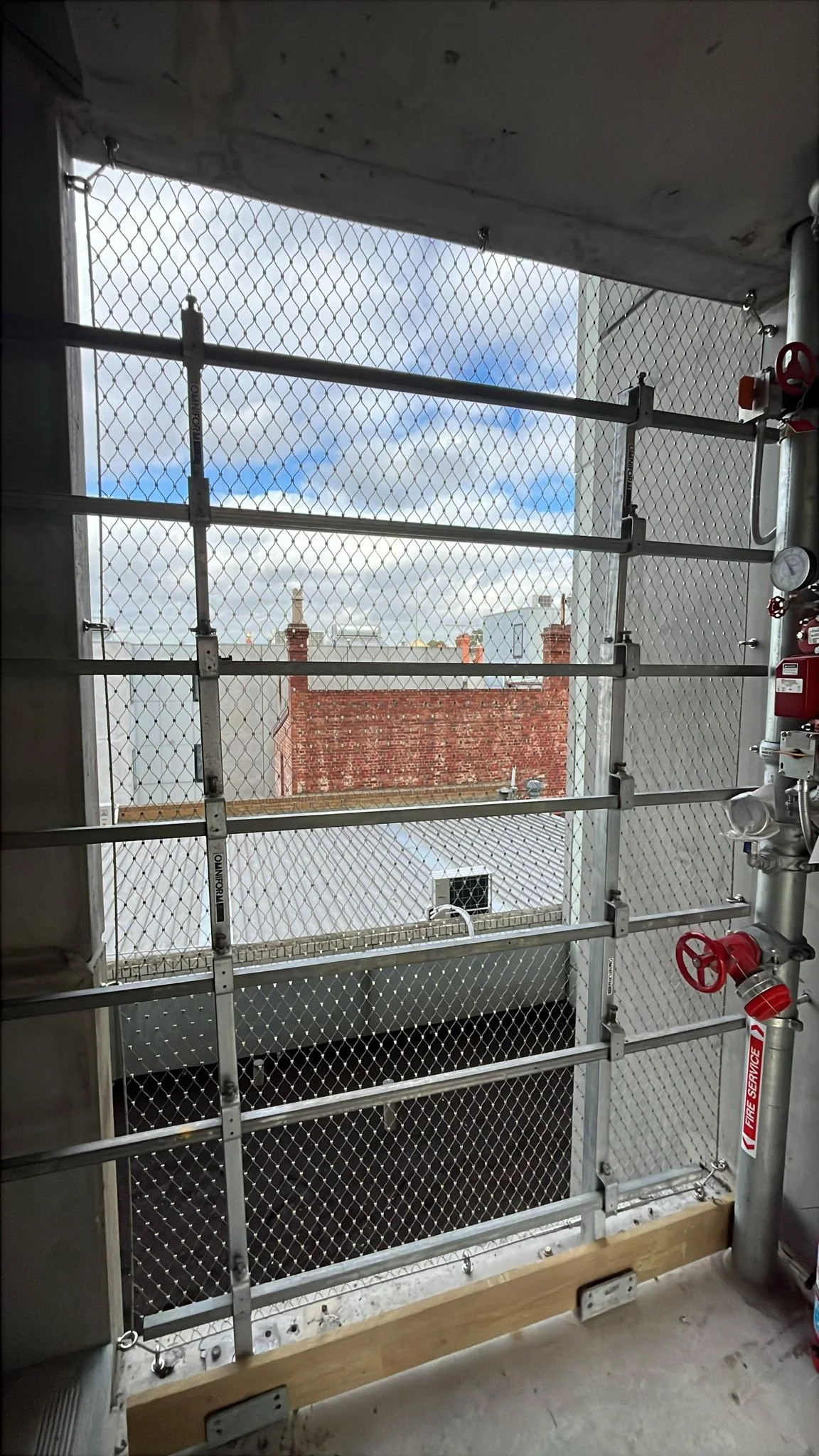
Flexi-mesh Barriers, Brunswick VIC
Engineered Flexi-mesh void infills installed for the Nightingale Umarkoo Wayi housing project in Brunswick, meeting anti-climb requirements and ensuring compliance.
Flexi-mesh Barriers, Brunswick VIC
Bespoke Wire & Rope collaborated with Cobild and Kennedy Nolan Architects to design, engineer, supply, and install Flexi-mesh barriers for the Nightingale Umarkoo Wayi Aboriginal housing development in Brunswick. The system included staircase void infills and rooftop barriers, engineered to meet anti-climb safety standards.
Location: Sydney Rd, Brunswick VIC
Completion Date: August 2025
Client: Nightingale Housing
Builder: Cobild
Architect: Kennedy Nolan
Our Scope
Bespoke were engaged to deliver a Flexi-mesh balustrade system across staircase voids and the rooftop of this housing project. The 1.5mm 40x70mm mesh was selected to meet anti-climb requirements while maintaining transparency and light.
Installation was staged in coordination with the removal of temporary balustrades, requiring close communication with the Cobild site team. To ensure safety, Bespoke used Hilti dustless drilling technology, providing a silica-free environment for both installers and site workers.
This is the third Cobild project Bespoke has delivered, reflecting a strong ongoing partnership with their leadership and site teams.
The Flexi-mesh barriers were installed to:
Provide compliant fall protection for stair and rooftop voids
Meet anti-climb safety standards with a 40x70mm mesh aperture
Coordinate seamlessly with other site works and temporary systems
Deliver safe, silica-free installation using Hilti dustless drilling
This project highlights Bespoke’s expertise in delivering compliant balustrade and barrier systems for complex, community-focused housing projects.
Building Materials
1.5mm 40x70mm Flexi-mesh panels
1.5mm 7x7 stainless steel lacing wire
Stainless steel perimeter cables and fixings
Hilti dustless drilling technology


