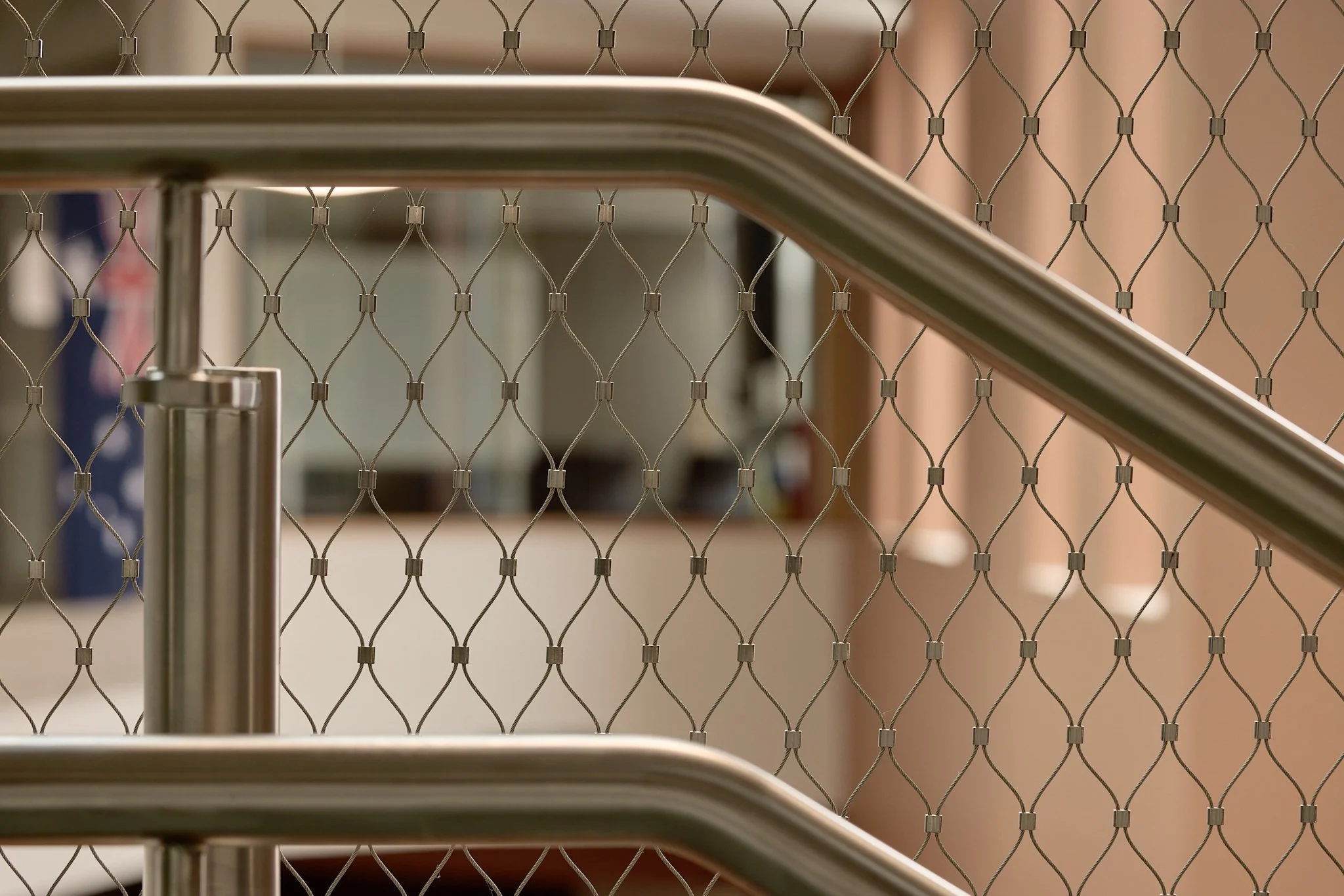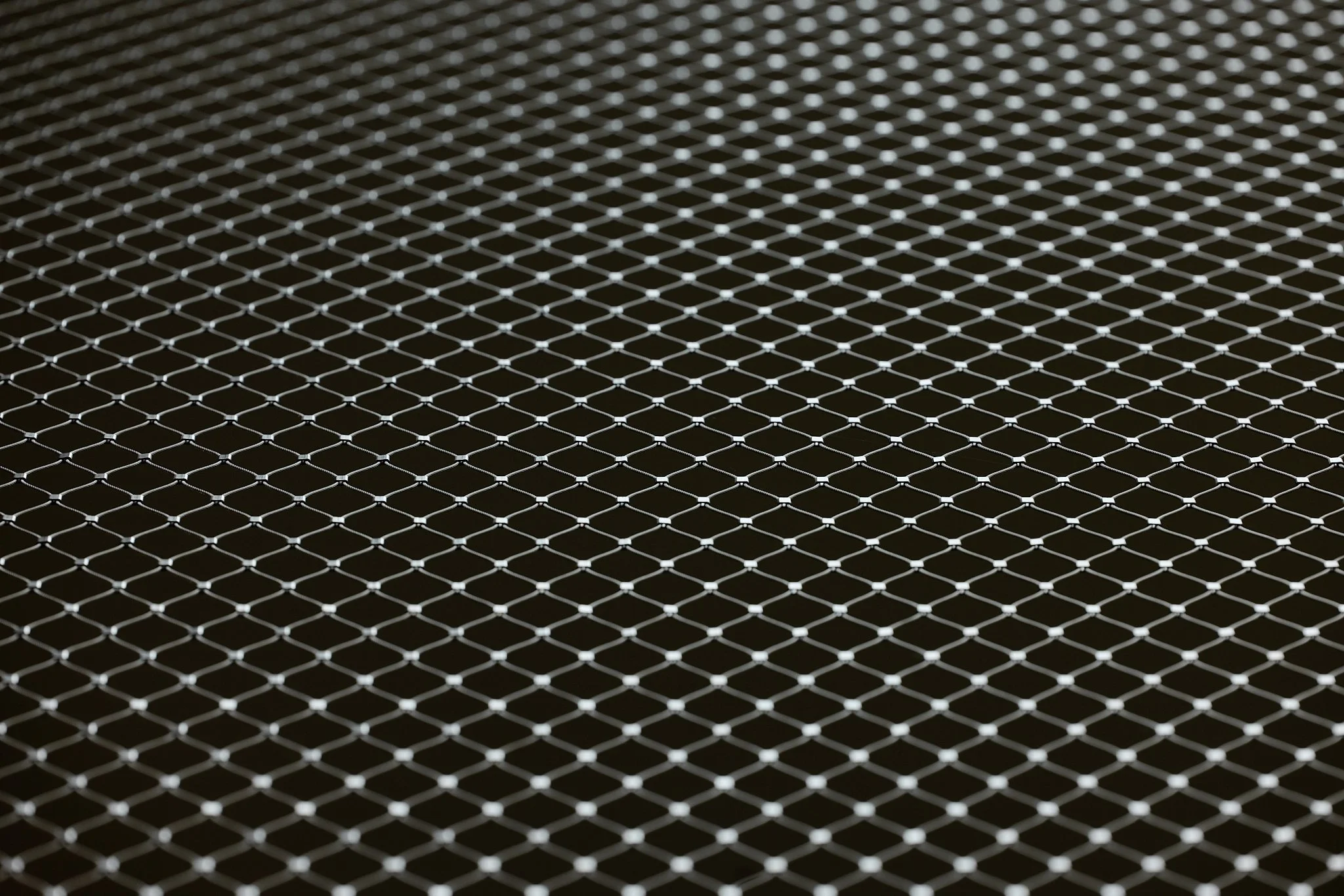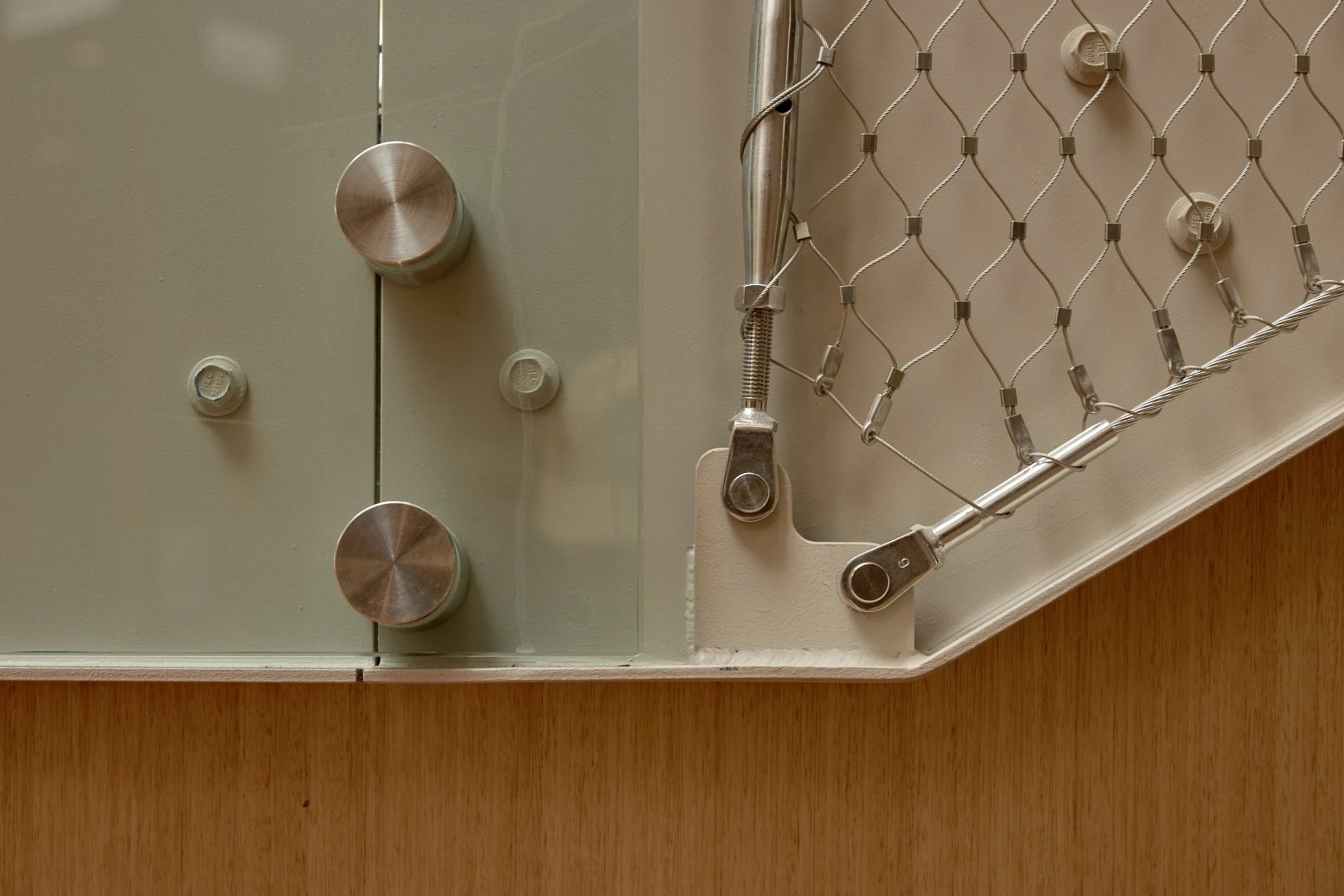
Flexi-mesh Balustrade,
Notting Hill VIC
Engineered Flexi-mesh balustrades installed at Monash Childcare Centre, integrating custom slab-face detailing and kicker plates for a seamless architectural finish.
Flexi-mesh Balustrade, Notting Hill VIC
Bespoke Wire & Rope collaborated with Roberts Co, LAW Architects, and the Monash Community Family Co-operative to deliver custom Flexi-mesh balustrades for the new childcare centre in Notting Hill. The system was engineered and detailed using the builder’s 3D model, allowing Bespoke to design precise connection points and integrate additional scope into the final solution.
Location: Duerdin St, Notting Hill VIC
Completion Date: September 2024
Client: Monash Community Family Co-operative
Builder: Roberts Co
Architect: LAW Architects

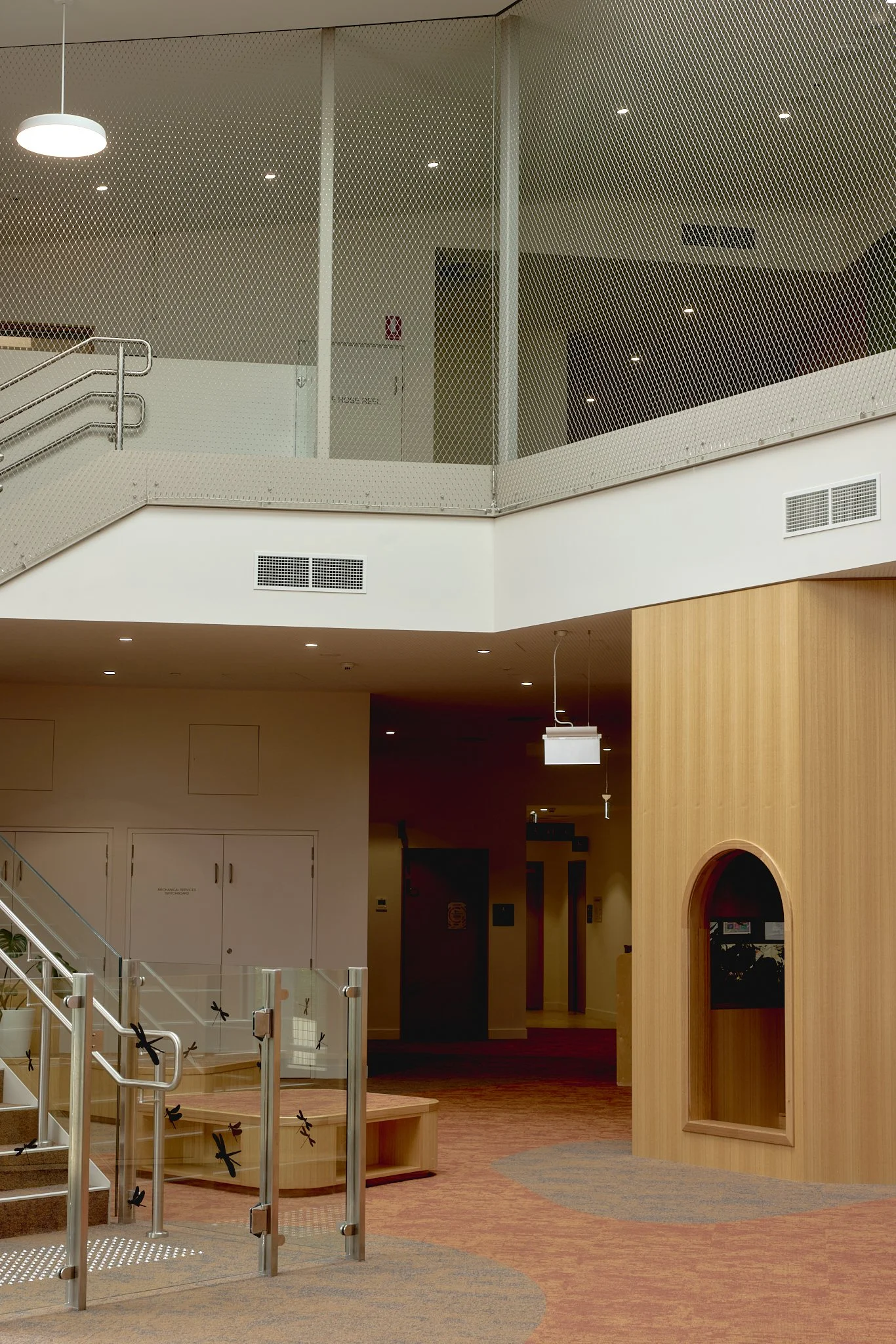
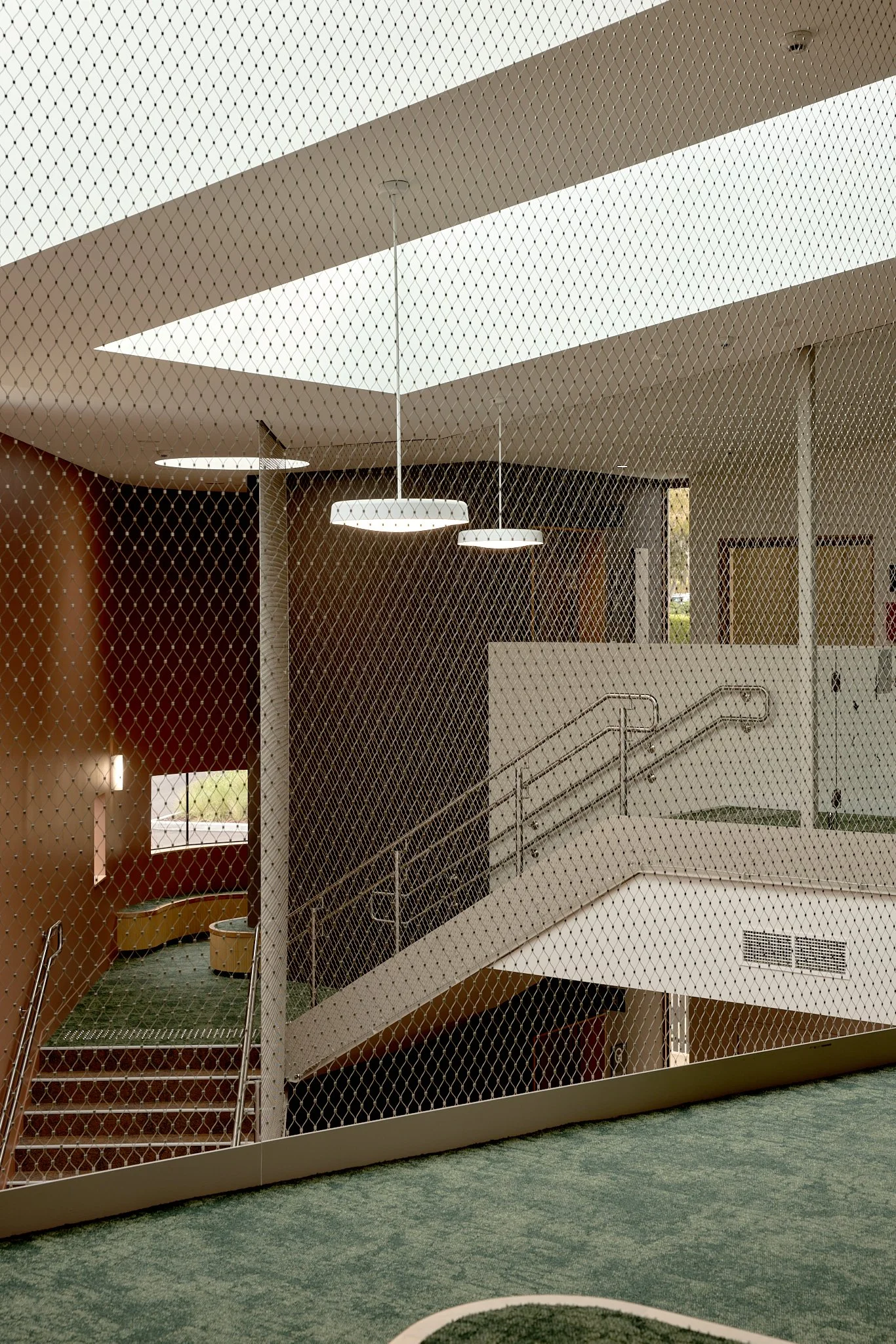

Our Scope
Bespoke designed, engineered, supplied, and installed a Flexi-mesh balustrade system using 2.0mm 40x70mm mesh with tensioned stainless steel perimeter cables. Working from the builder’s 3D steel and concrete model, we created accurate shop drawings and custom-engineered fixing details.
During design development, Bespoke proposed owning the slab-face detail, integrating the slab finish, L1 kicker plate, and structural support for the bottom cable fixings into a single coordinated element. This detail was fabricated and installed by our team, streamlining the build process and delivering a consistent outcome.
We also coordinated closely with the glass balustrade contractor to ensure their fixing details were accommodated within our kicker plate design.
The balustrades were installed to:
Deliver compliant fall protection for a childcare facility
Provide a lightweight, transparent, and durable Flexi-mesh system
Integrate slab-face details and kicker plates for structural and aesthetic consistency
Coordinate seamlessly with other trades, ensuring buildability and design intent
This project highlights Bespoke’s ability to adapt designs, own complex detailing, and collaborate with multiple contractors to deliver architectural balustrade systems.
Photography by Brook James
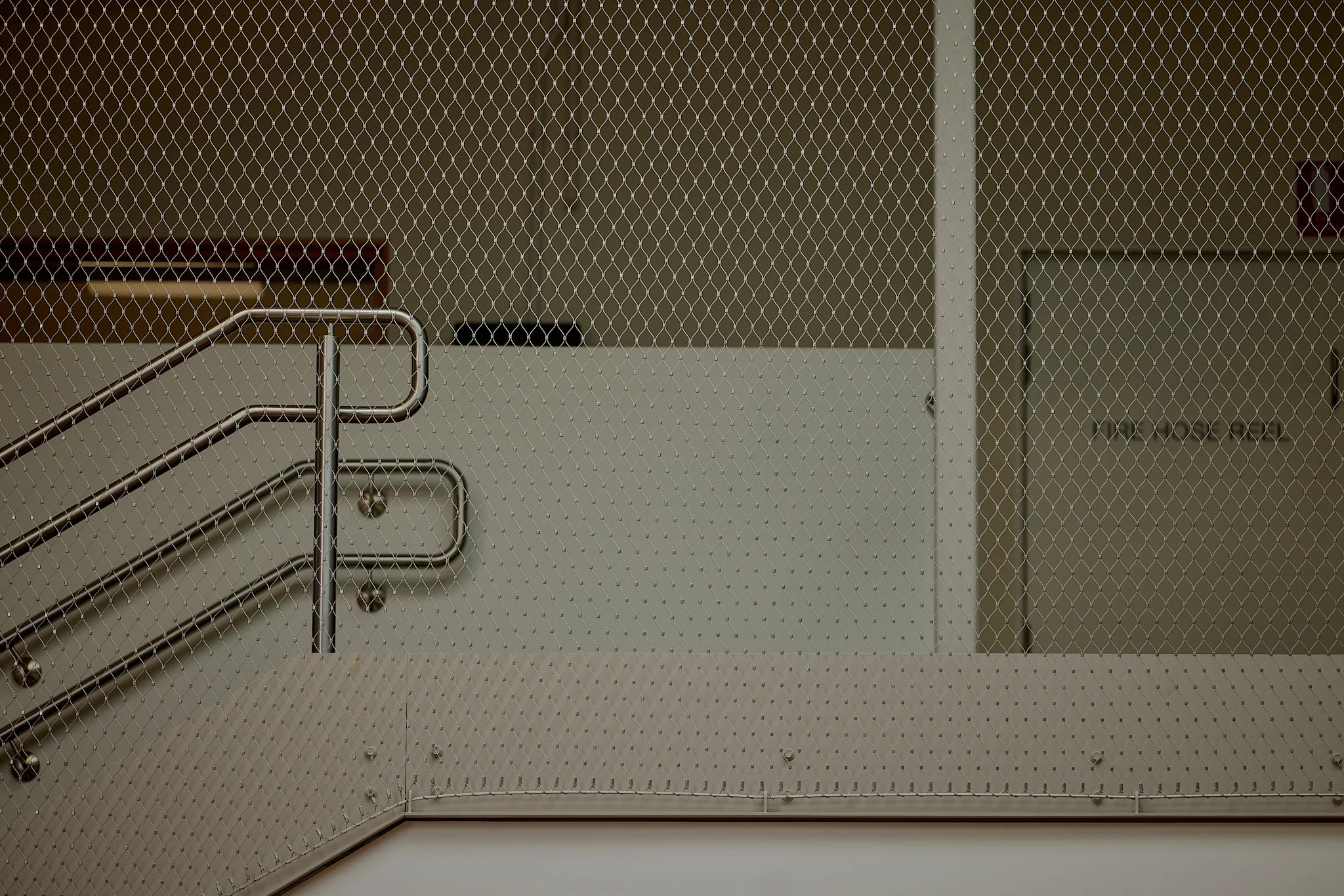






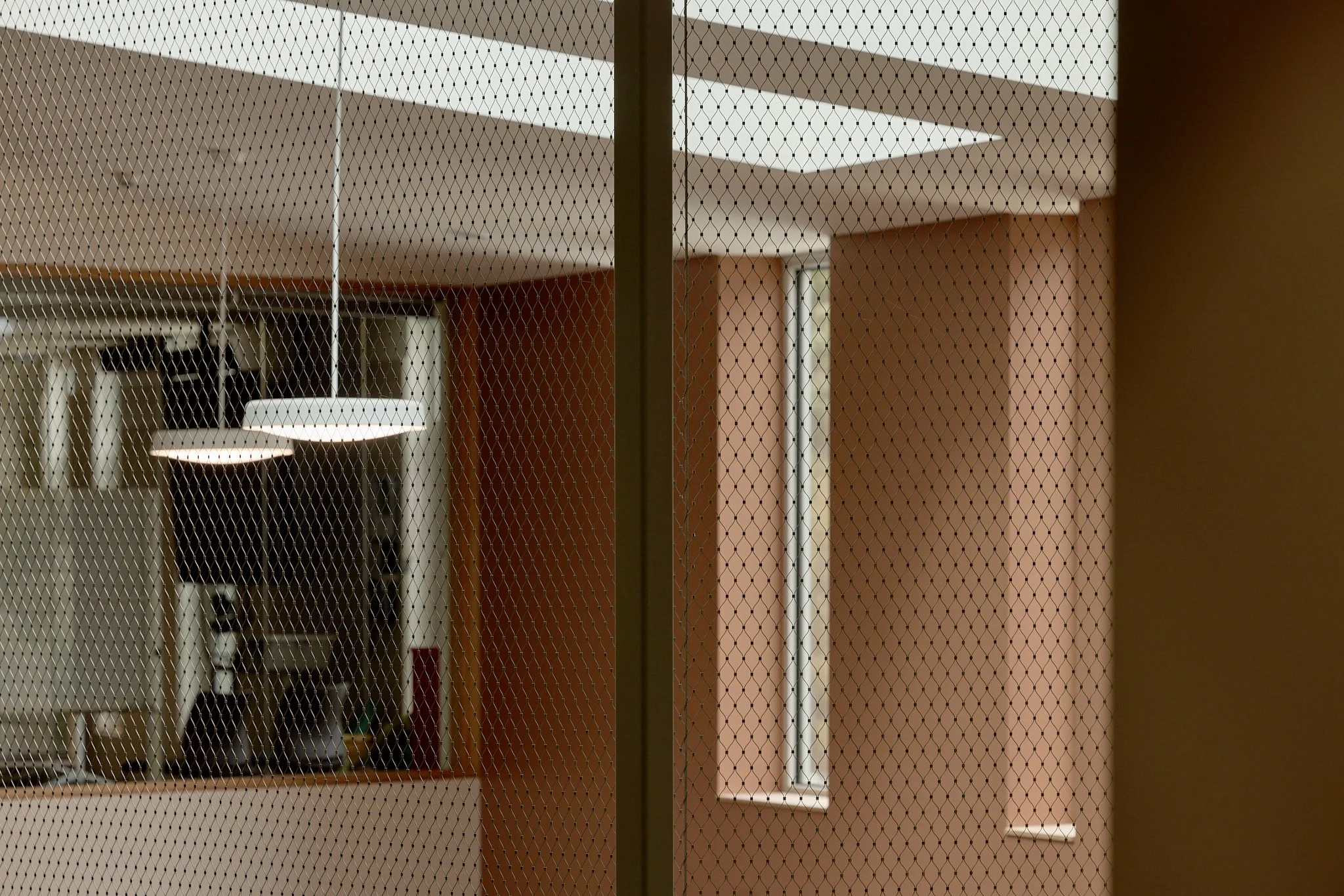
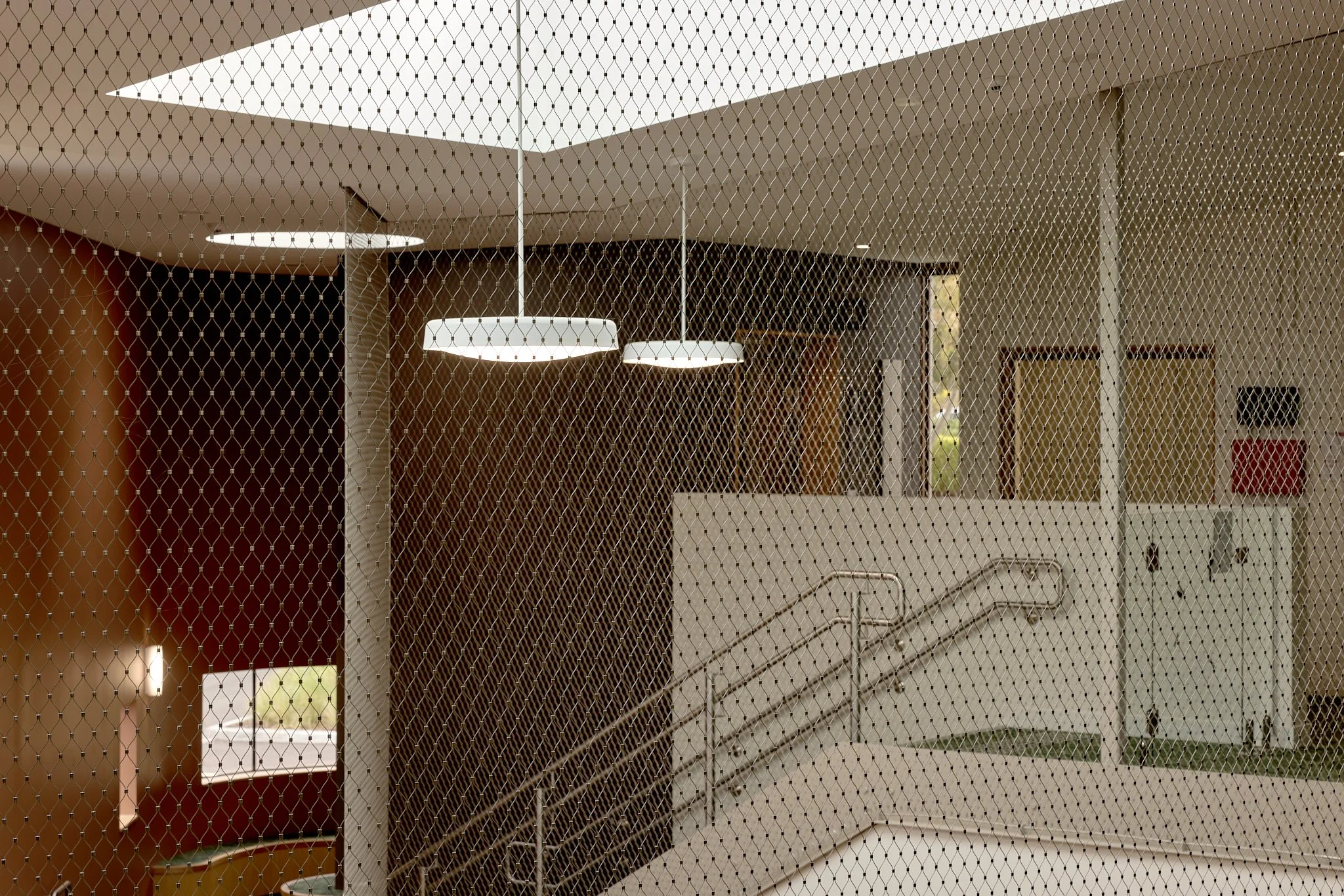
Building Materials
2.0mm 40x70mm Flexi-mesh panels
6.0mm 1x19 G316 stainless steel perimeter cables
Custom fabricated slab-face kicker plates and fixings



