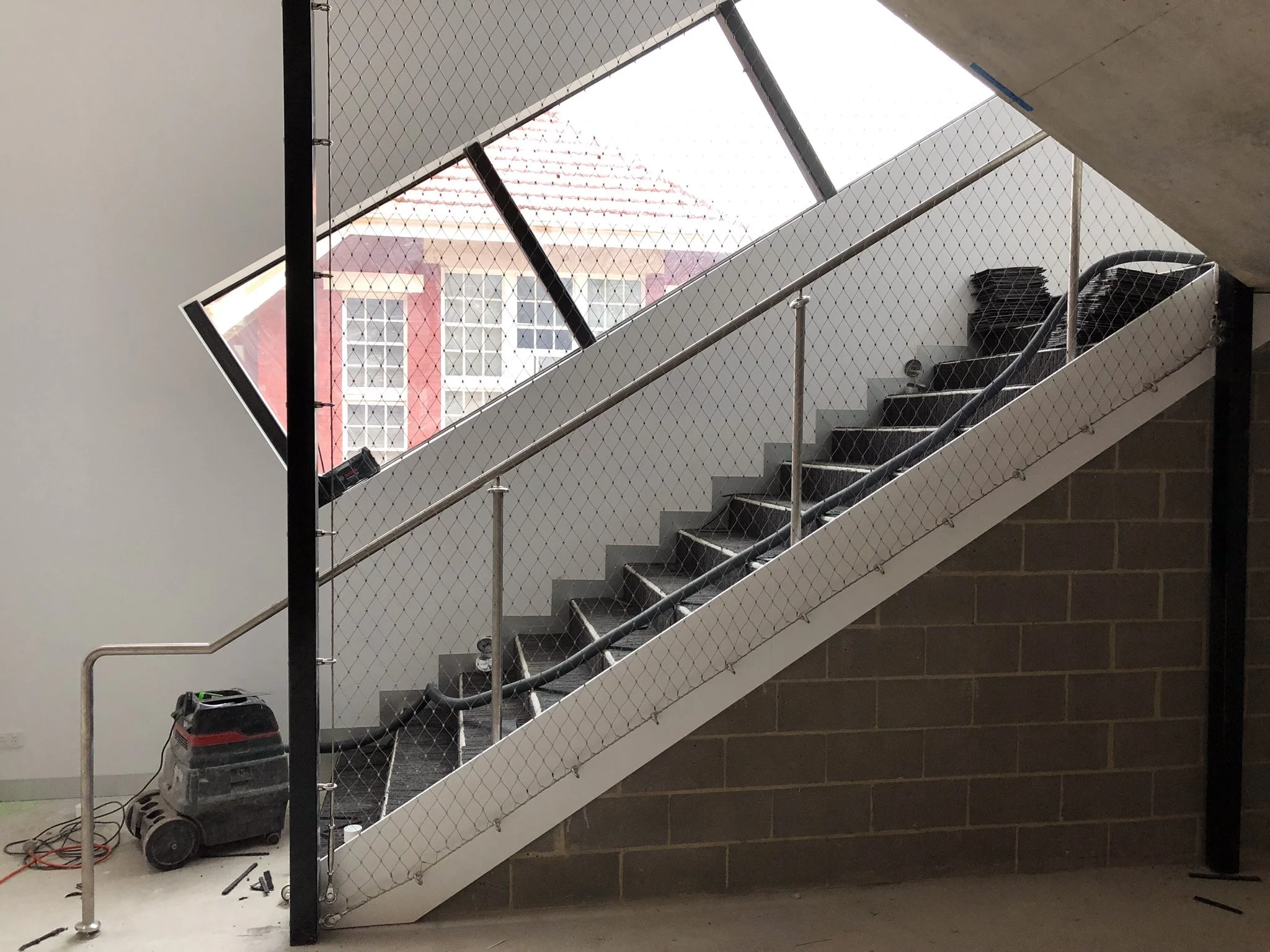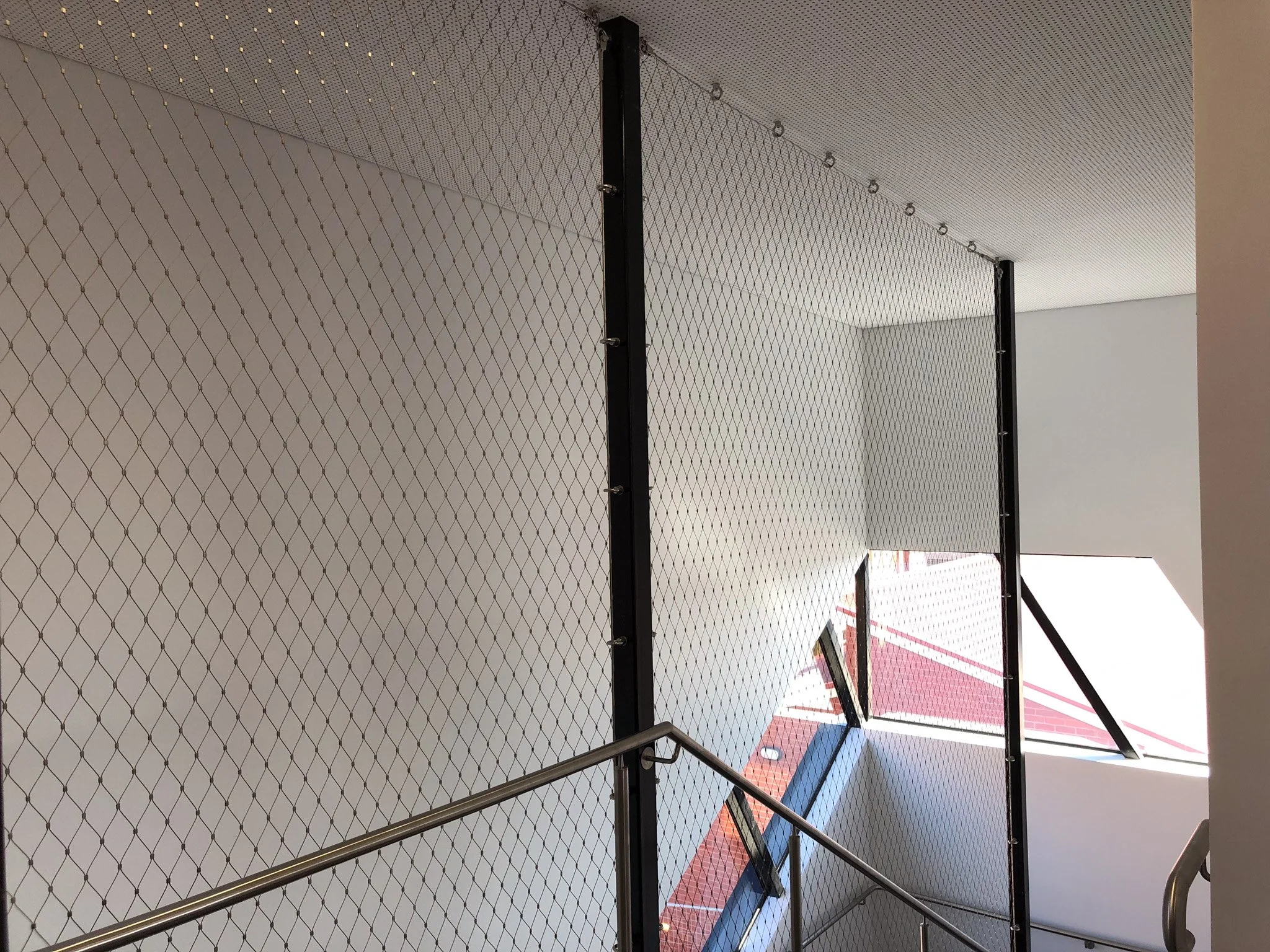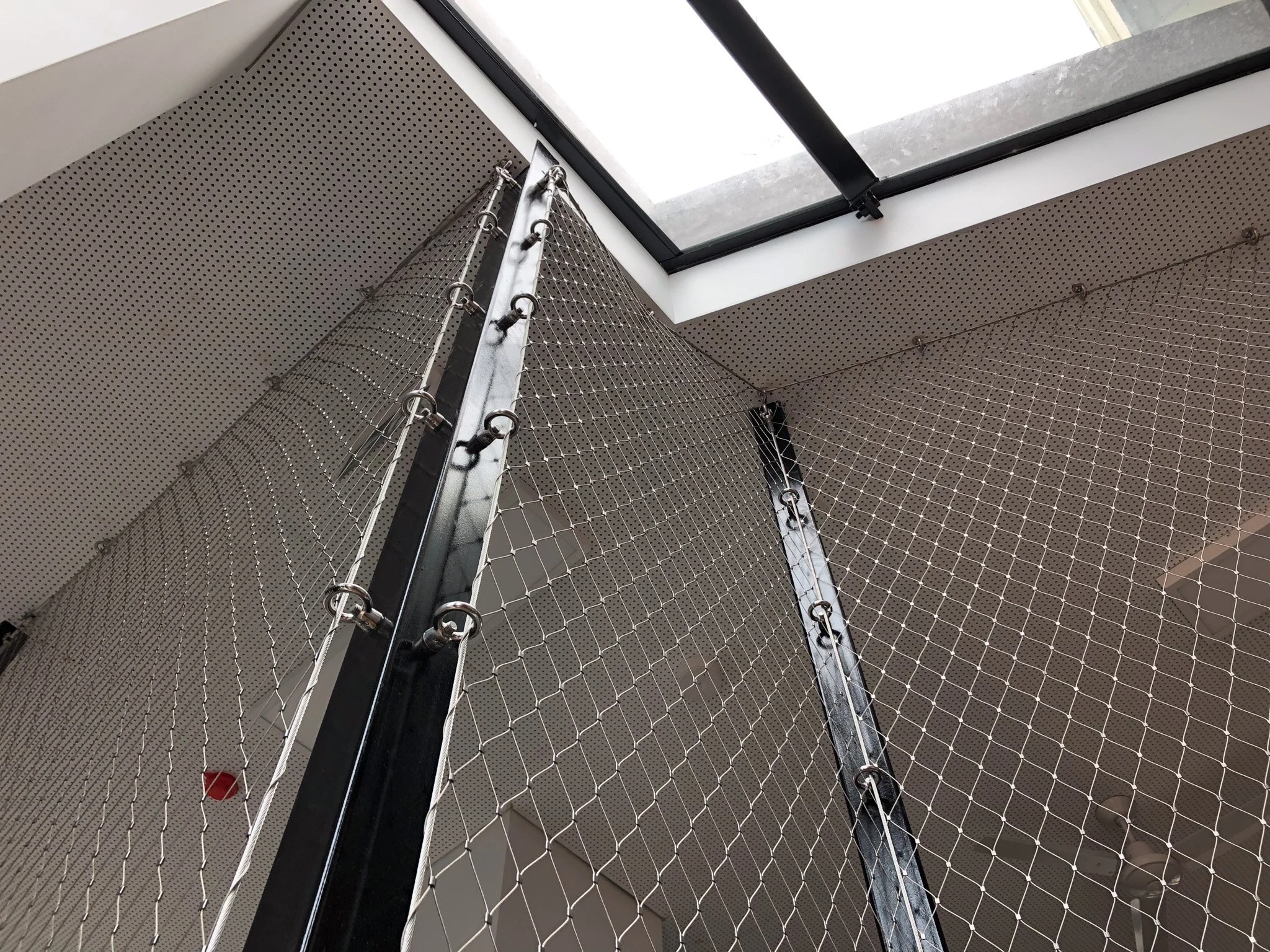
Flexi-mesh Screens,
Essendon VIC
Floor-to-ceiling Flexi-mesh balustrades installed at Essendon Keilor College as part of VSBA upgrades, delivering safety and transparency for students.
Flexi-mesh Screens, Essendon VIC
As part of the Victorian School Building Authority upgrades, Bespoke Wire & Rope worked with BowdenCorp and Haskell Architects to deliver engineered Flexi-mesh balustrades for Essendon Keilor College. This early project for Bespoke required additional structural solutions to support the system and ensure compliance with Department of Education and Training requirements.
Location: Essendon VIC
Completion Date: 2019
Client: Department of Education and Training
Builder: BowdenCorp
Architect: Haskell Architects



Our Scope
Bespoke were engaged to design, fabricate, and install a floor-to-ceiling Flexi-mesh balustrade system for the college extension. The installation provided compliant fall protection and transparency across circulation areas while maintaining an open and light-filled environment.
Before installation, our team introduced additional supporting structure above the false ceiling line to ensure the system could be safely anchored and withstand applied loads.
The system was installed to:
Provide safe, compliant fall protection in a school environment
Deliver transparency and maintain visual connection throughout the building
Integrate seamlessly with the architectural intent of the extension
Building Supplies
1.5mm 60x105mm Flexi-mesh
M12 industrial eye bolt anchors
6mm 1x19 hamma X stainless steel perimeter cables with roll swage fittings


